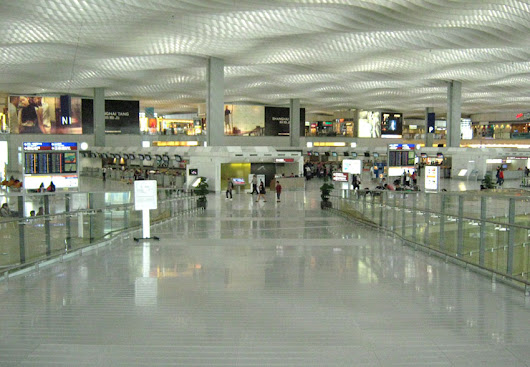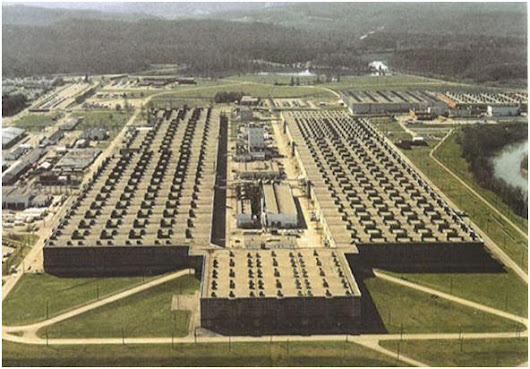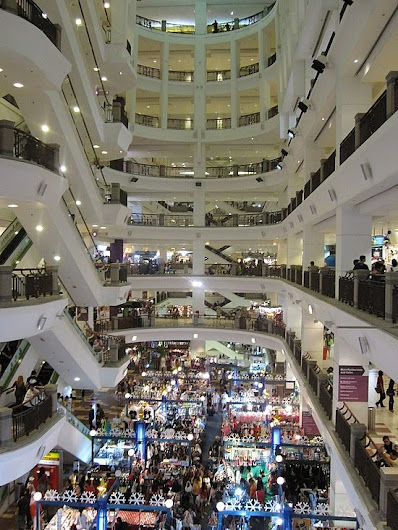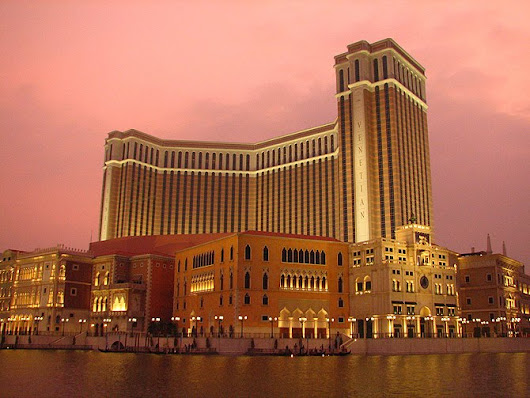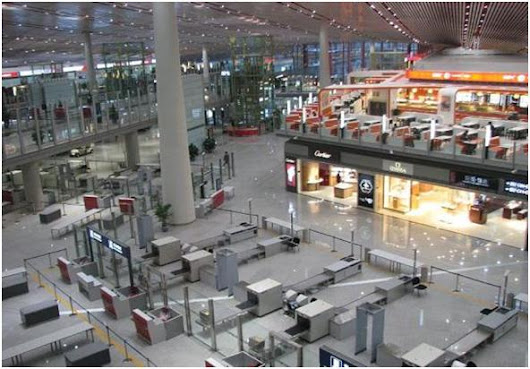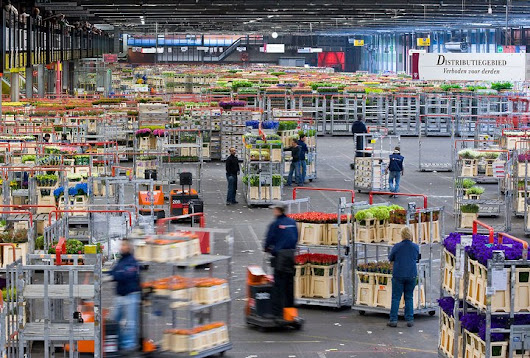Structural Concrete: Theory and Design [FREE DOWNLOAD]
For Sipilista, let's download this Ebook for your study.
:)
For Sipilista, let's download this Ebook for your study.
:)
The Fourth Edition of Structural
Concrete: Theory and Design brings this text fully up to date while
maintaining its acclaimed easy-to-follow, logical approach. Working with
the text’s numerous step-by-step examples, students quickly grasp the
principles and techniques of analyzing and designing reinforced and
prestressed concrete elements. Moreover, the authors’ emphasis on a top
quality, economical approach helps students design concrete structures
and members with confidence.
Fully updated and revised, the Fourth Edition features:
* Latest coverage reflecting the ACI 318-08 code
* Seismic design chapter incorporates the latest of the International Building Code (IBC 2006)
* AASHTO method for predicting concrete creep and shrinkage
* New chapter dedicated to the design of curved beams
* SI unit examples, equivalent conversion factors from customary units to SI units, and SI unit design tables
* Seismic design chapter incorporates the latest of the International Building Code (IBC 2006)
* AASHTO method for predicting concrete creep and shrinkage
* New chapter dedicated to the design of curved beams
* SI unit examples, equivalent conversion factors from customary units to SI units, and SI unit design tables
Practical problems in each chapter
enable students to apply and assess their knowledge as they advance
through the text. The text’s companion Web site gives students more
opportunities to apply their knowledge, with such features as MS Excel
spreadsheets that offer an interactive environment for evaluating
different design aspects of concrete members.
This text is an outgrowth of the two
authors’ lecture notes, reflecting more than twenty-five years of both
classroom teaching and industrial experience. It is structured to cover a
two-course sequence on the design of reinforced concrete structures as
well as provide a comprehensive up-to-date reference for practicing
engineers















